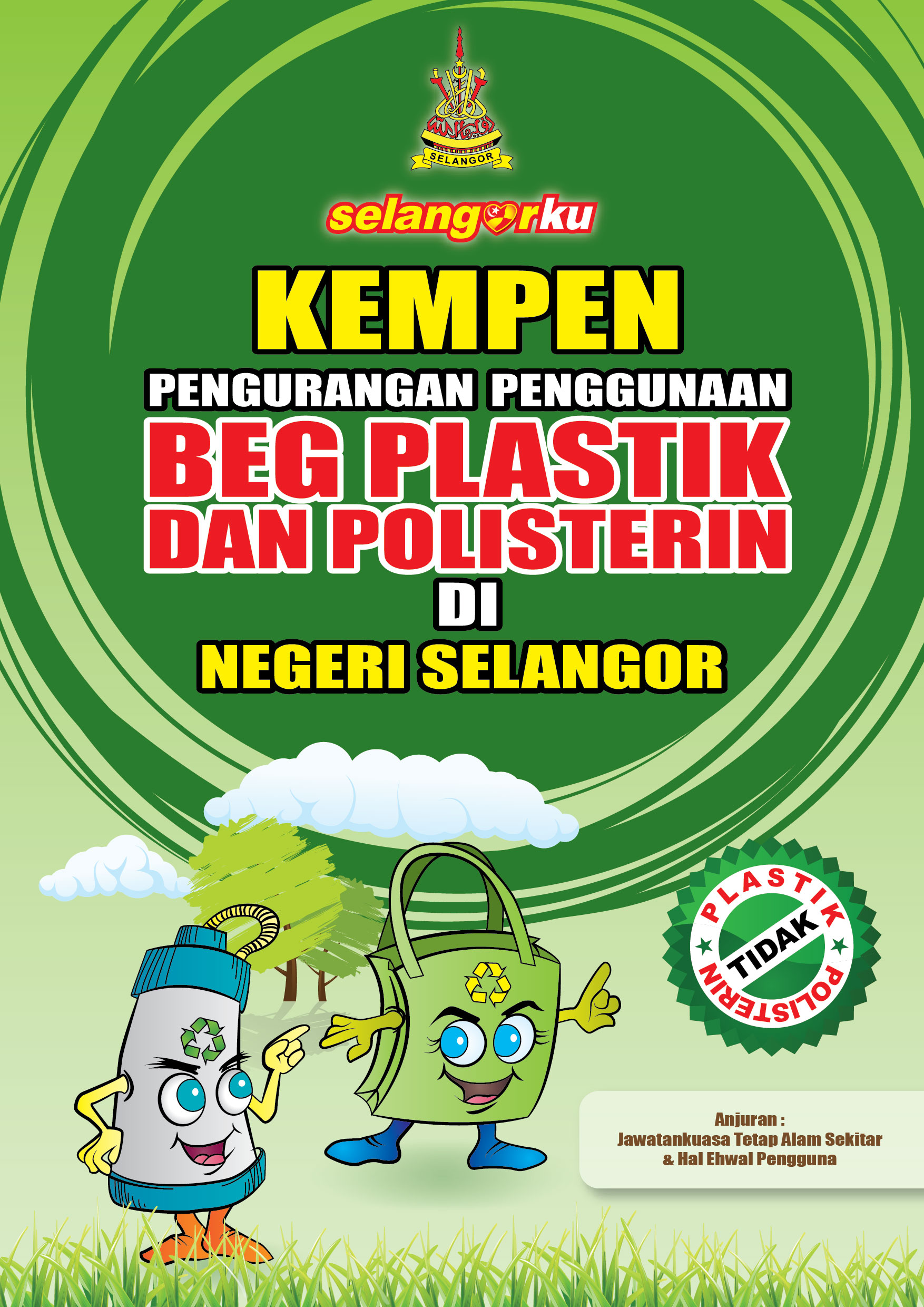- Eco-features include passive ventilation, and energy and water conservation
- Block wall a natural ventilation wall system and second skin to the building
The new Real Estate and Housing Developers’ Association Malaysia (Rehda) headquarters, with a gross floor area of 3,626 sq m, was developed on its original site in Kelana Jaya, a suburb just outside Kuala Lumpur. The previous single-storey headquarters was demolished to make way for the organisation’s expansion.
 |
|
The double-skin external walls (left) reduce heat penetration from direct sunlight into the building and allow for cross ventilation (photo credit: Rehda)
|
The original courtyard space of the previous building is the only remnant of the past that is maintained and incorporated into the concept of the new building. The courtyard, however, has been covered and converted into an atrium, which goes well with the project’s quest for a sustainable design as the courtyard typology traditionally encourages natural lighting and provides good ventilation.
The new headquarters has a multi-purpose hall, training rooms, offices, a resource centre, a boardroom and a grand atrium. Besides housing Rehda’s growing operations, the three-storey building will also accommodate Rehda Selangor and Rehda Kuala Lumpur branch secretariats as well as Rehda Institute’s training and R&D facilities.
 |
|
The atrium roof allows daylighting while the aluminium fixed louvre surrounding the atrium functions as vents to disperse warm air. Photovoltaic panels are also installed on the roof for electricity generation (photo credit: Rehda)
|
Rehda president Datuk Seri Michael Yam Kong Choy says the building is being accredited and its classification will be made known once that has been done.
“But the fact that we are green is a message in itself to the industry pointing to our tagline Towards Sustainable Development.”
The new building features green development ideas, in line with Rehda’s agenda in spearheading efforts towards promoting sustainable development and eco-friendly features, including effective passive ventilation, and efficient energy and water conservation using photovoltaic (PV) technology and a rainwater collection system.
Yam says: “By building a green building, Rehda and all our members are walking the talk. This project itself has been a learning experience for everyone involved, and we will continue to learn when looking into maintenance costs and how the building lowers our energy consumption.”
To reduce its carbon footprint during construction, the project, which is being readied for the green tour, focuses on materials such as fair-faced block walls, off-form concrete and other materials that have less “embodied energy” compared to the common clay brick. These materials also do not require additional cement plaster rendering and paint finish.
The block wall is a natural ventilation wall system that acts as the second skin to the building envelope. This double-skin feature protects the building interior from scorching tropical radiant heat, as it “breathes” through the ventilation blocks, allowing cross ventilation to take its full effect in cooling down the building.
Another unique feature of the double-skin wall is the vertical vegetation screen, a living green wall to increase humidity, purify the air and provide a much-needed touch of nature in spare, angular urban spaces.
The new headquarters also has photovoltaic panels installed on the roof to generate electricity. The building is a recipient of the Pusat Tenaga Malaysia grant under the Suria 1000 Programme. In addition, a rainwater collection system collects rainwater from the roof for landscape watering and cleaning to reduce water consumption.
Yam says: “To us, the new building is a living example of how energy efficiency can be achieved through time. We will share our experience with others in the industry with the hope that our model can be replicated or even outdone by others in line with the green agenda.”
 |
|
View from inside the building: Front facade block walls allow for light and ventilation (photo credit: Rehda)
|
 |
|
Rooftop rainwater harvesting tanks (right) supply water for landscape irrigation (photo credit: Rehda)
|
Architect: Clement Wong Architecture
GBI facilitator: G Energy (M’sia) Sdn Bhd
Interior designer: Clement Wong Architecture
Planner: Fourmate Design
C & S engineer: Case Consultants Sdn Bhd
M & E engineer: Perunding AC & Rakan Sdn Bhd
Quantity surveyor: JUBM Sdn Bhd
Landscape architect: Urban Design Group Sdn Bhd
Environmentally sustainable design consultant & main contractor: Rehda Construction Team
Article Source http://www.greenprospectsasia.com/content/rehda-walks-talk-new-green-headquarters







Leave a comment